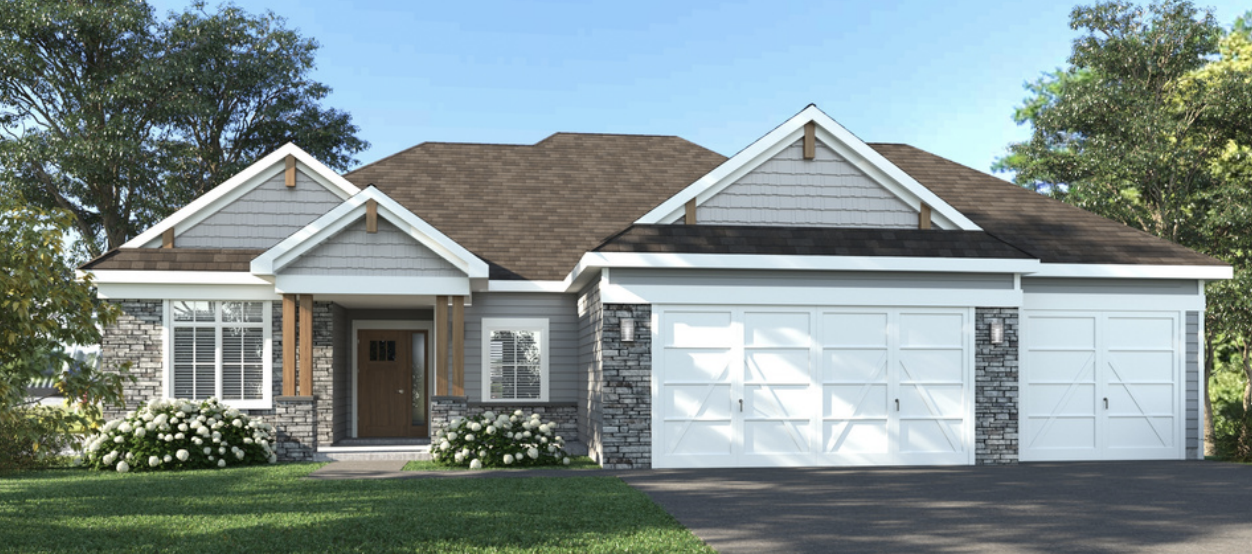Bianca
Reverse 1.5 Story | 3-5 Beds | 2-3 Baths | 1,605-3,330 SQFT
Built by Drippé Homes

Floor Plan
Description
The Bianca plan from Drippé Homes features open concept living with a spacious living room open to the kitchen and dining space. Main level primary bedroom with ceiling detail is your own private retreat. Also on the first floor is a second bedroom, third bedroom or office (you decide), full bath, mud bench and laundry room. The lower level offers a large rec room, 2 additional bedrooms and a bath.


