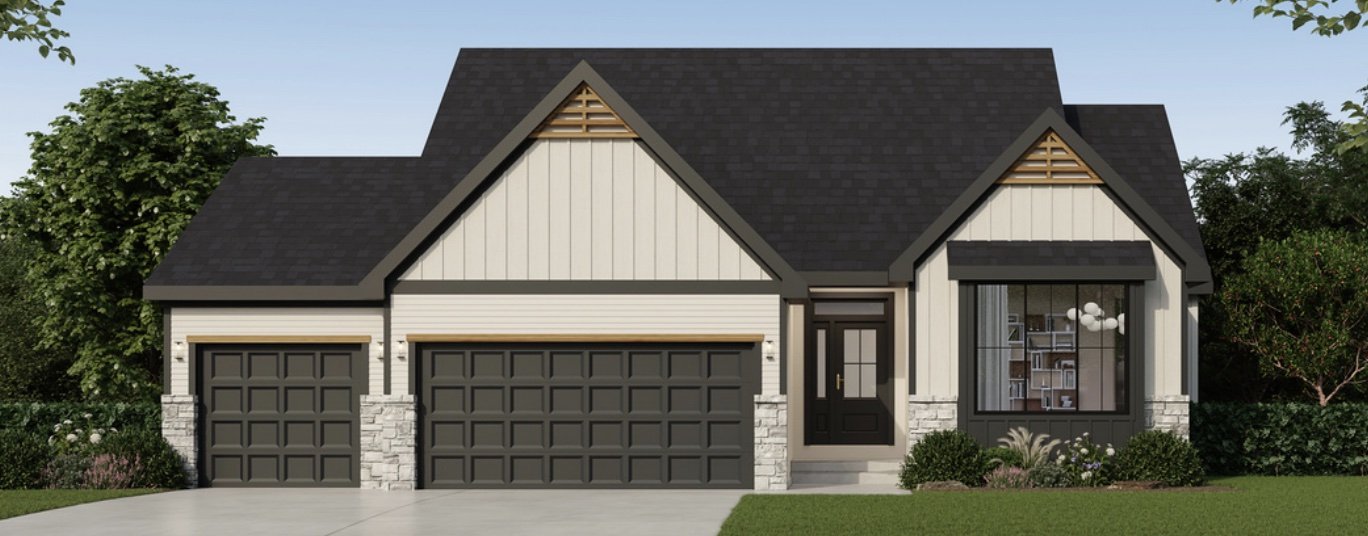Blake
Reverse 1.5 Story | 4 Beds | 3 Baths | 1,600-1,800 SQFT
Built by Drippé Homes

Floor Plan
Description
Drippé Homes Blake floor plan is modern living at it’s finest! Step in under the covered porch to the open concept living area and kitchen with island and butler’s pantry. Huge mudroom with bench and laundry room conveniently located on main level off garage. Spacious primary bedroom with a large walk-in closet, double vanities and shower. One additional bedroom or office on main level with walk-in closet. The lower level includes a secondary living space in the family room and two bedrooms that share a full bath.


