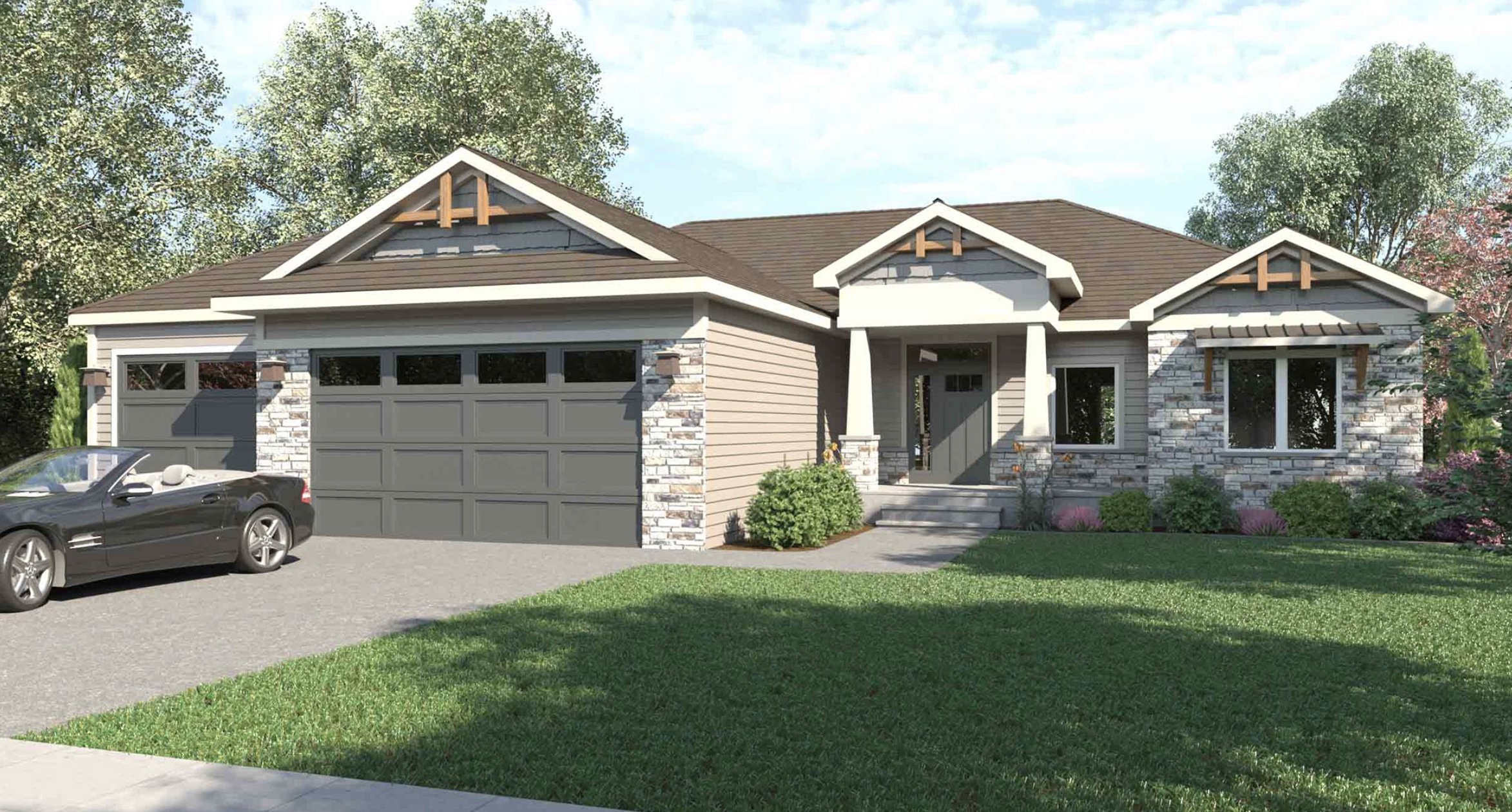Noah
Ranch | 3 Beds | 2 Baths | 1,600-1,700 SQFT
Built by Drippé Homes

Floor Plan
Description
The Noah ranch plan from Drippé Homes offers over 1,600 sqft of living space on the main level! The large, l-shaped kitchen with oversized island is open the living and dining spaces. The primary bedroom is on it’s own side of the house offering tons of privacy on top of the double vanity and walk-in closet. Two additional generously sized bedrooms are on the main level with a full bath. Laundry room and pantry off of the kitchen for ease of use. Lower level features additional living space in the family room with plenty of space for future finish/storage space.


